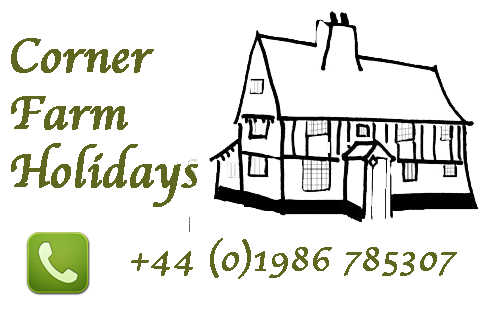CORNER FARM BARN
Accessibility Information
General
The Barn at Corner Farm is a conversion of a redundant farm building. Consequently, the layouts have been dictated to a large extent by the existing building and planning requirements.
Car parking is within 2 metres of the property. The properties are accessed by level paths, with one step up and over at the front door. There are 3 steps up from the patio to the lawn at the rear. The properties are clearly signed and evenly covered by good sensor lighting so as to identify obstacles.
The garden is hedged and secure, as is the attached playing field.
Arrival: The nearest train station is Halesworth, 5 miles away. There are no buses but taxis are available by prior arrangement (there are no standing taxis). Detailed road directions are available and will be supplied on confirmation of booking.
Ground Floor
Kitchen / Dining / Living/ Ground Floor Bedroom/Shower room
The ground floor flooring consists of level terra cotta tiling with rugs in the living area. There is a sub-title facility on the large OLED TV, which is operated by remote controls.
The overall level of lighting is excellent. The sitting room contains furniture of differing levels of ease to get out of. There is an upright settee suitable for those who would find it harder to lift themselves out of the deeper, softer sofa, and an armchair for those who like to be supported when seated.
Kitchen worktop height 35″. Oven doors are drop down – height of lowest shelf is 14″ and can be accessed from both sides. Ceramic hob 36″ high. The sink is 36″ high. All taps are lever operated.
All beds have bedside lamps with easily-accessed on/off switches, or are touch operated.
The beds have orthopaedic 1600 pocket sprung firm mattresses (mattress toppers available on request). Feather duvets and pillows provided. All bed linen is 200 thread Egyptian cotton.
Kitchen worktop height 35″. Oven door is drop down – height of lowest shelf is 14″ and can be accessed from both sides. Ceramic hob 36″ high. The sink is 36″ high.
The downstairs shower room has a small up and over step into the shower cubicle. Toilet seat height 16 1/2″. No support rails.
First Floor
First Floor has oak wooden floor boards throughout, and is all one level.
Bedrooms
The beds have orthopaedic 1600 pocket sprung firm mattresses (mattress toppers available on request). Feather duvets and pillows provided. All bed linen is 200 thread Egyptian cotton. Beds available as twin, 22″ high in bedroom 1 and king size in bedroom 2.
Bathroom
Bath with shower-over. Bath rim height (step over) 20″. Toilet seat height 16 1/2″. No support rails.

